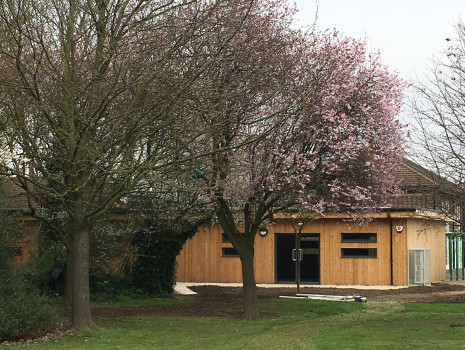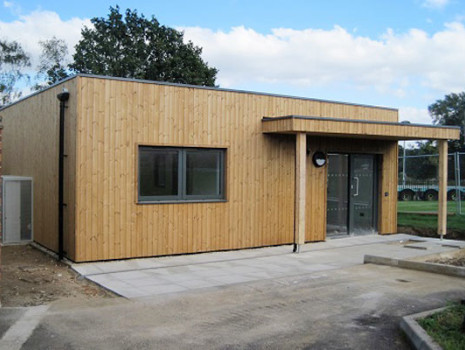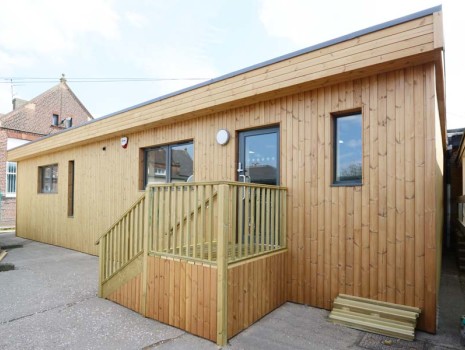case study:
St Matthew's Primary School, London
A Three classroom sustainable design with a striking mono-pitched roof
The roofline of the neighbouring church, formed the design brief for this building, which needed to blend sympathetically with the church, vicarage and school.
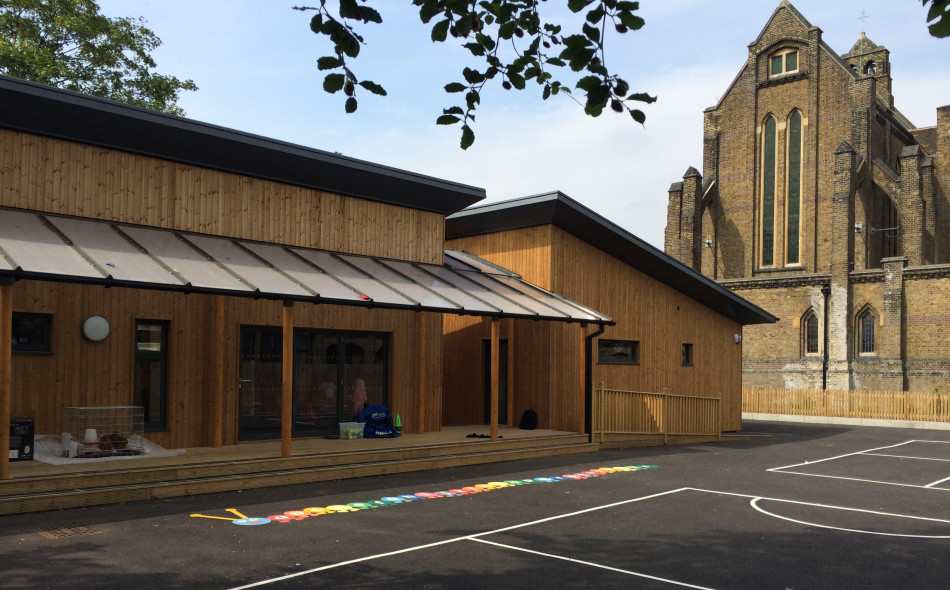
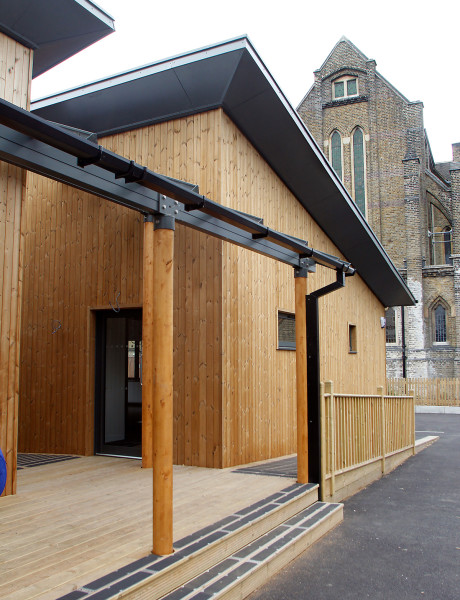
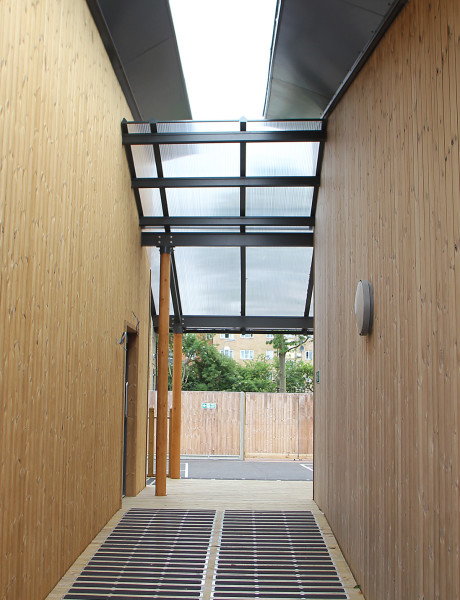
St Matthew's School needed to provide a flagship building and additional classroom spaces. We completed these eco-classrooms over two phases, over two separate school holidays. This project timetable ran over two school financial years and allowed the school to secure the additional funding required for the second phase, and to meet their increasing pupil numbers. To reduce costs and site disruption, the groundworks for the second phase were completed in the initial first phase of the project.
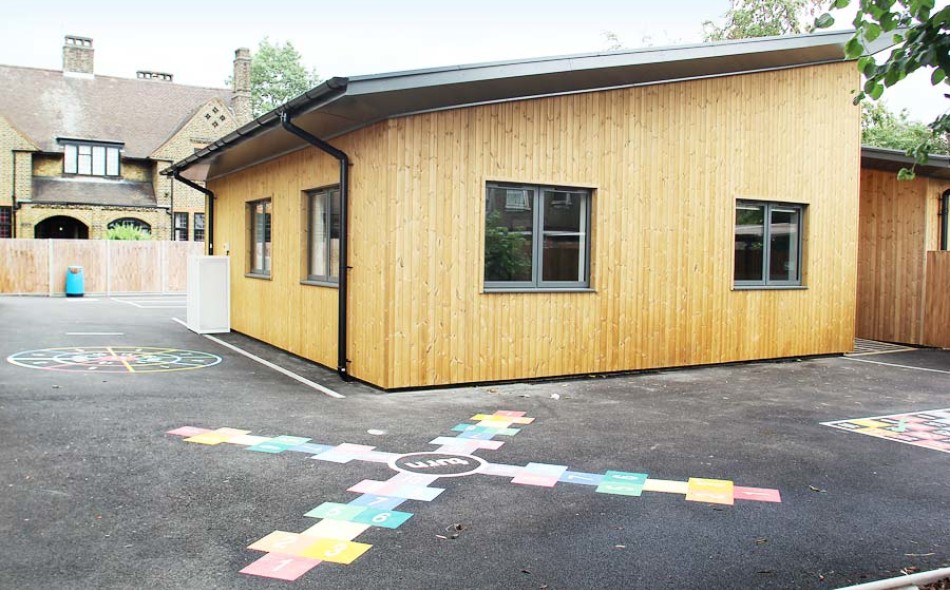
The site presented with restricted access, and the construction took place pre-dominantly during term time.
We’ve created a stimulating learning environment, that incorporates the striking long lines of the veranda area, a mono-pitched roof and intriguing timber linking spaces between the classrooms. The design inspires young minds and creates a great new space for children to learn in. In addition this is a truly sustainable timber framed building with EPC Rating of 34 (B Rating).

